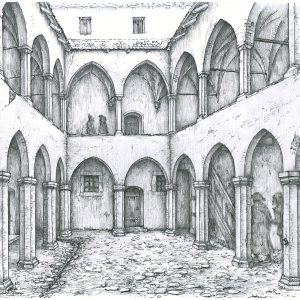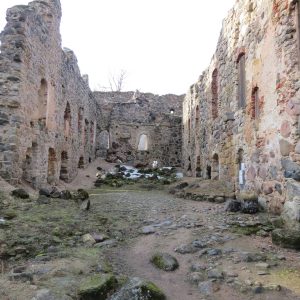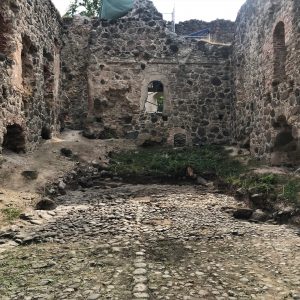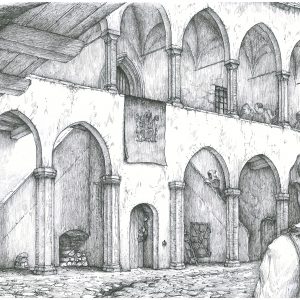Rauna Castle Courtyard
The courtyard has been developed in a shape of a longitudinally extended rectangle. It is 11 metres wide and 37 metres long. The courtyard of the castle could be accessed through the courtyard gate. Upon entry to the courtyard, stone galleries were situated at the opposite wall and at both side walls of the courtyard. The stone galleries were made in the form of outdoor hallways at the level of the second floor. The premises of the second floor of the castle were accessible from the hallway. Entries to the ground floor of the castle were situated under the gallery, housekeeping and utility premises, as well as entrances to the cellars of the castle were situated on the ground floor. The yard was paved with medium sized stones with the sites of water gutter made of sloped stones still visible in the yard.
Gallery
Travel objects
- Rauna Castle
- Rauna Castle Courtyard
- Rauna Park and Rauna Manor Estate
- Rauna Evangelic Lutheran Church
- Rauna Agricultural Society House
- Rauna Freedom Monument
- Rauna Mill
- Strads Pub / Rauna Dairy
- Plūme House / Bookshop
- Rauna Parish House
- Rauna Congregation School / Office of Sarkanais Oktobris Collective Farm
- Rauna Devil’s Cave
- Rauna Staburags (Staburags Cliff of Rauna)
- Jānis Cimze Monument
- Rauna “Pārupe” (Left Bank)
- Baižkalns Manor Estate
- Lauktehnika (Agricultural Equipment Station)
- House of Doctor’s Skaidrais Family / House of psychotherapist Jānis Zālītis
- Rauna Hospital
- Rauna Post Office
- Rauna Pastor’s Manor
- The Centre of Rauna and the visit of USSR leader Nikita Khrushchev
- Rauna Cemetery
- Cemetery of Soviet Soldiers, who Died during the World War II
- Rauna Castle Tower
- Intermediate Passages of Rauna Castle
- Rauna Castle Plastering
- Heating and Smoke Channels of Rauna Castle





